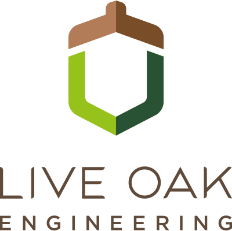
205.637.3115

info@liveoakengineering.com




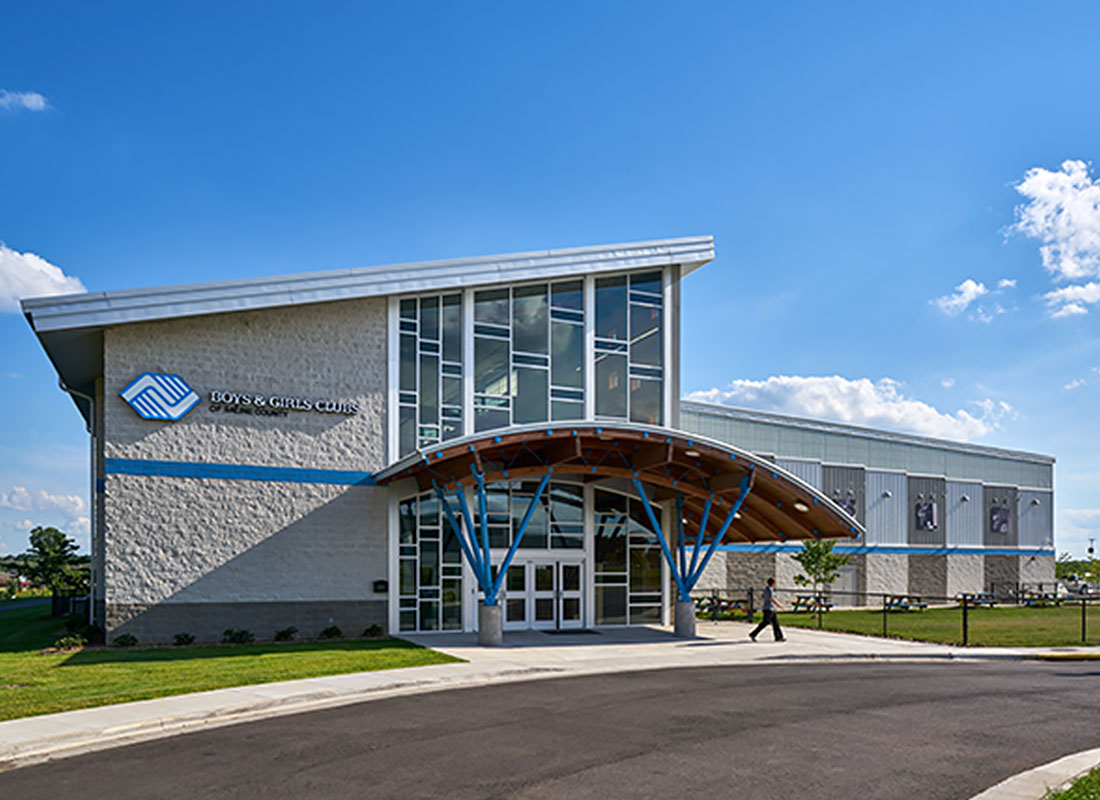
While a 50,000-square-foot structure can be complex on its own, this particular building for the Boys and Girls Club in Saline County, Arkansas, had the additional requirement of being compatible with an adjacent pre-engineered building. The solution our engineers devised ensured the buildings didn’t adversely affect each other and helped to support the Club’s mission

to transform Saline County and North Garland County one child at a time.
Design services include:
– 50,000-square-foot structure of load-bearing concrete block and steel bar joist classroom structure and activity rooms.
– Basketball courts with pre-engineered metal gym structure with masonry exterior walls and poured-in-place concrete-stepped seating.
– FEMA-rated tornado-safe room.
– Wood-rolled canopy with splayed tree column.
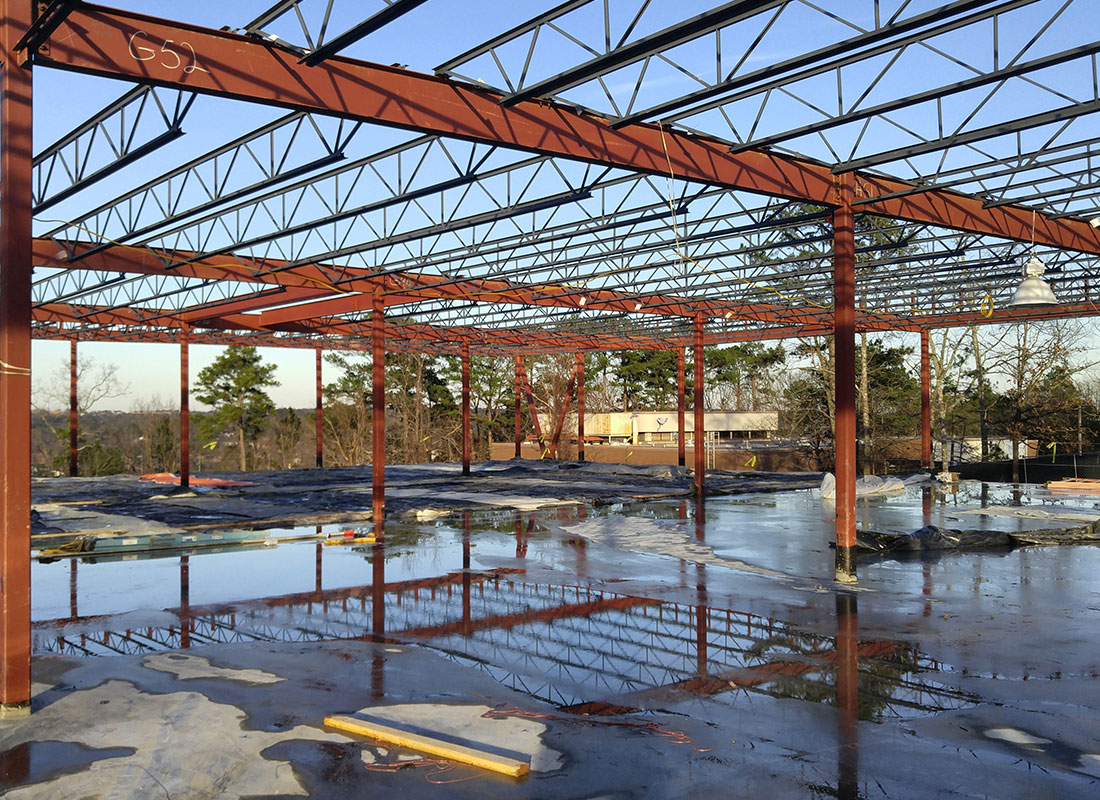
Flexibility and adaptability have become hallmarks of how the Live Oak team operates. When working on the Cornerstone Medical Office Building project, home to the Cornerstone OB/GYN Clinic for Women, we quickly had to modify our design when we unexpectedly ran into an underground layer of rock. Knowing the importance of this project to the surrounding

community, we worked tirelessly to make changes to ensure the contractor remained on schedule.
Design services include:
– 42,000-square-foot medical office building.
– Two stories.
– Cornerstone Clinic on first floor.
– Medical office tenant space on second floor.
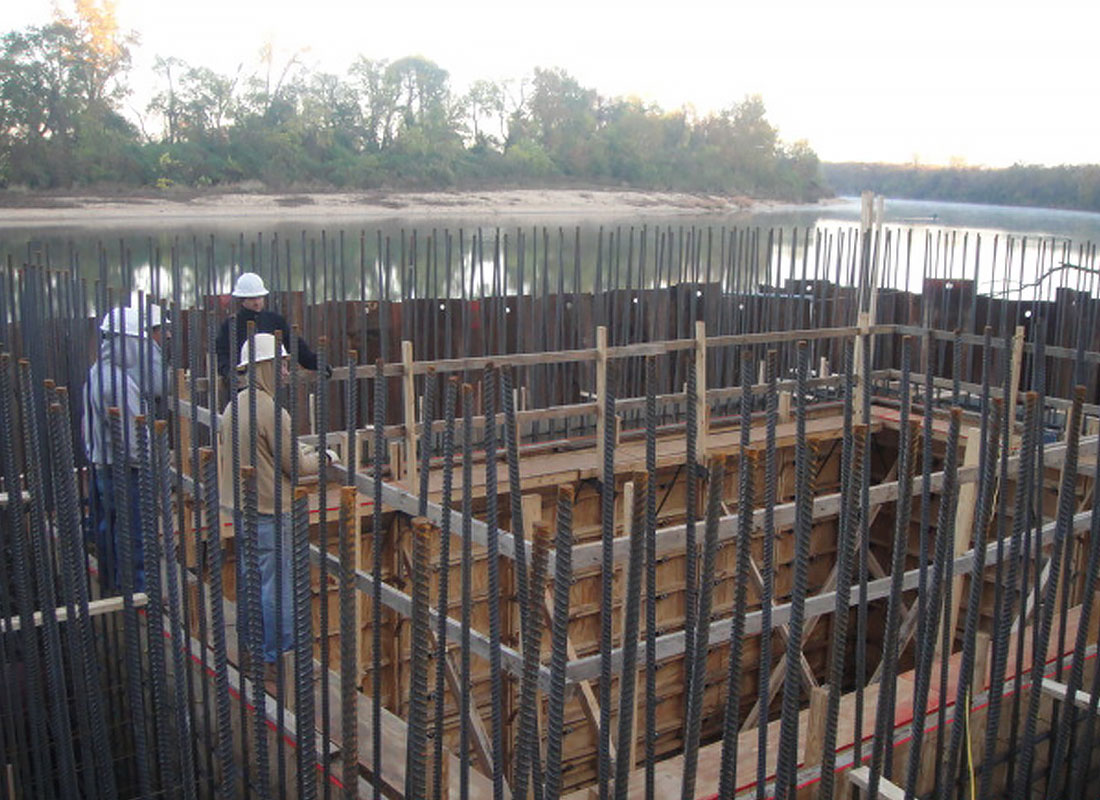
Built on the banks of the Chattahoochee River, this station provides Fort Benning military and support personnel with up to eight million gallons of drinking water per day (8 MGD). In addition to adhering to sustainable design techniques, Live Oak also had to design each component to resist possible river flooding.

Design services include:
– Concrete tank.
– Pumping station.
– Facilities designed for expansion to up to 16 MGD.
– Sustainable design techniques.
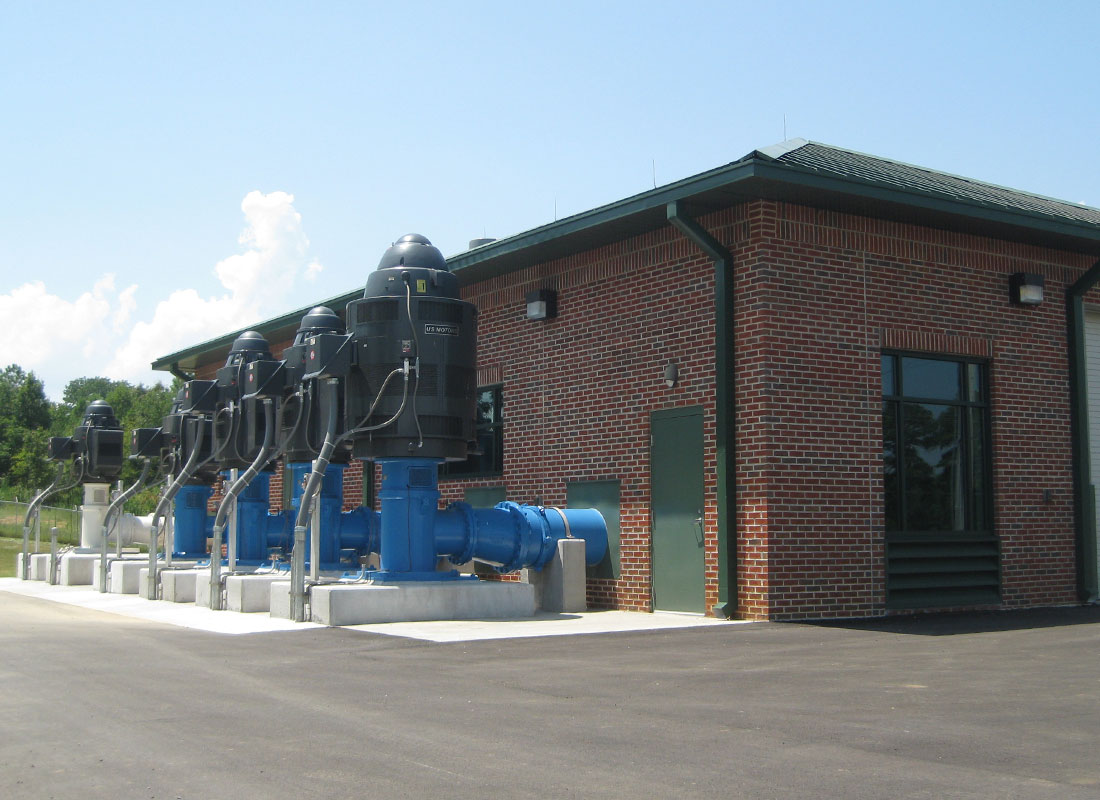
In this award-winning project, Live Oak solved complex issues across multiple project areas. We designed new intake structures for raw water entering the plant, developed structures for solid storage and coordinated concrete structure with Process Engineers flow requirements. Additionally, we retrofitted existing concrete tanks for revised usage and piping layout.

Design services include:
– Intake structure for raw water entering plant.
– Solid storage structures.
– Concrete structure with Process.
– Engineers flow requirements.
– Concrete tank retrofitting.
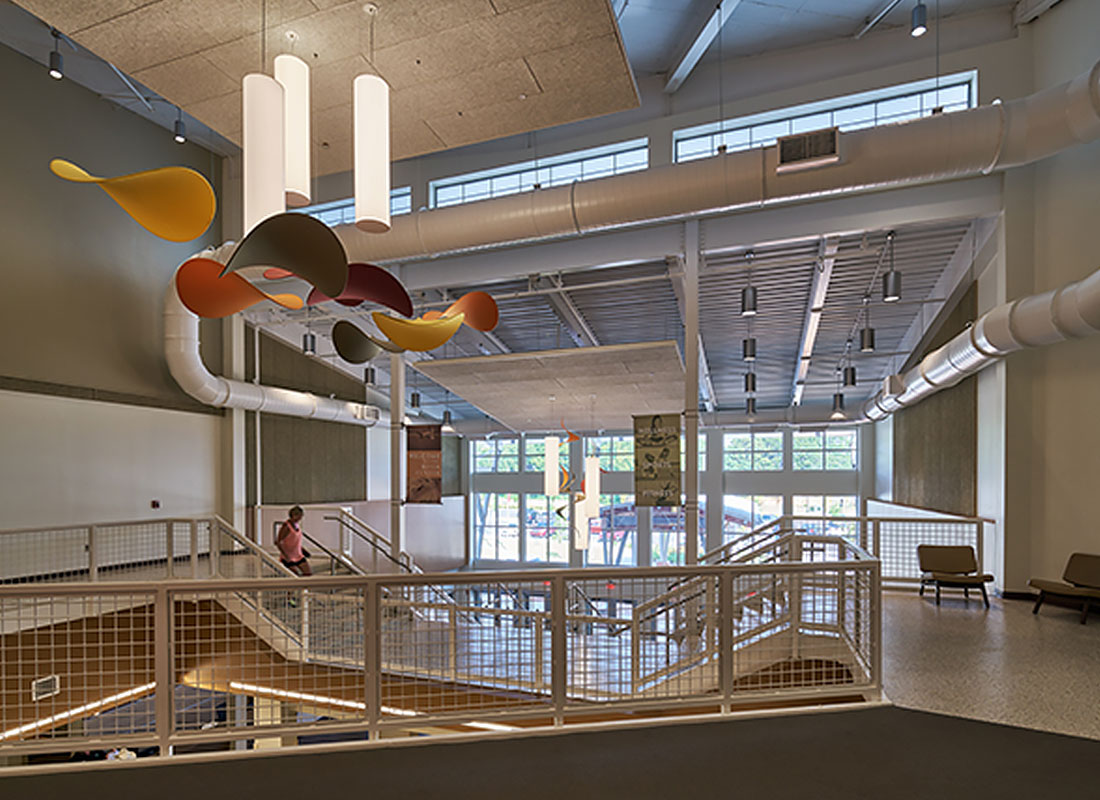
The River Center and Senior Center project featured a pre-engineered metal building and pool structure. Our team coordinated with the building manufacturer and developed a creative solution to seamlessly design our structures within the 17,000-square-foot senior wellness/activity center and 110,982-square-foot aquatics facilities.

Design services include:
– Competitive pool with deck seating.
– Leisure pool with children’s area.
– Pool lift.
– Walk-in ramp.
– Two-story water slide that extends inside and outside of the building.
– Second-story fitness room (special considerations made for heavy load and vibrations).
– Basketball and volleyball courts with seating.
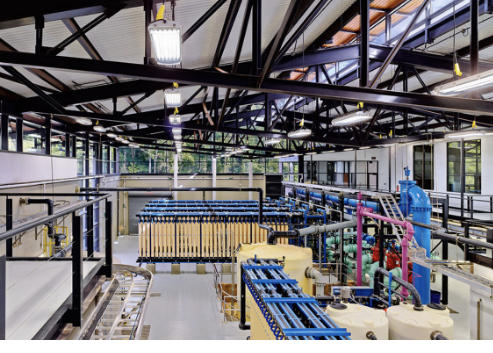
To create an open floor plan with a heavy load and unique architectural details, Live Oak worked hand in hand with engineers, designers and architects on seven different structures across an 11-acre campus. This collaborative effort proved especially useful when engineering the process building with 90-foot diamond-shaped trusses spanning the space.

Design services include:
– Administration building with exposed timber structure for a lodge feel and aesthetic.
– Distribution building.
– Process building.
– Intake structure.
– Rapid mix and sedimentation basins.
– Finish water pump station.
– Vehicle maintenance facility.

While a 50,000-square-foot structure can be complex on its own, this particular building for the Boys and Girls Club in Saline County, Arkansas, had the additional requirement of being compatible with an adjacent pre-engineered building. The solution our engineers devised ensured the buildings didn’t adversely affect each other and helped to support the Club’s mission
to transform Saline County and North Garland County one child at a time.
Design services include:
– 50,000-square-foot structure of load-bearing concrete block and steel bar joist classroom structure and activity rooms.
– Basketball courts with pre-engineered metal gym structure with masonry exterior walls and poured-in-place concrete-stepped seating.
– FEMA-rated tornado-safe room.
– Wood-rolled canopy with splayed tree column.

Flexibility and adaptability have become hallmarks of how the Live Oak team operates. When working on the Cornerstone Medical Office Building project, home to the Cornerstone OB/GYN Clinic for Women, we quickly had to modify our design when we unexpectedly ran into an underground layer of rock. Knowing the importance of this project to the surrounding
community, we worked tirelessly to make changes to ensure the contractor remained on schedule.
Design services include:
– 42,000-square-foot medical office building.
– Two stories.
– Cornerstone Clinic on first floor.
– Medical office tenant space on second floor.

Built on the banks of the Chattahoochee River, this station provides Fort Benning military and support personnel with up to eight million gallons of drinking water per day (8 MGD). In addition to adhering to sustainable design techniques, Live Oak also had to design each component to resist possible river flooding.
Design services include:
– Concrete tank.
– Pumping station.
– Facilities designed for expansion to up to 16 MGD.
– Sustainable design techniques.

In this award-winning project, Live Oak solved complex issues across multiple project areas. We designed new intake structures for raw water entering the plant, developed structures for solid storage and coordinated concrete structure with Process Engineers flow requirements. Additionally, we retrofitted existing concrete tanks for revised usage and piping layout.
Design services include:
– Intake structure for raw water entering plant.
– Solid storage structures.
– Concrete structure with Process.
– Engineers flow requirements.
– Concrete tank retrofitting.

The River Center and Senior Center project featured a pre-engineered metal building and pool structure. Our team coordinated with the building manufacturer and developed a creative solution to seamlessly design our structures within the 17,000-square-foot senior wellness/activity center and 110,982-square-foot aquatics facilities.
Design services include:
– Competitive pool with deck seating.
– Leisure pool with children’s area.
– Pool lift.
– Walk-in ramp.
– Two-story water slide that extends inside and outside of the building.
– Second-story fitness room (special considerations made for heavy load and vibrations).
– Basketball and volleyball courts with seating.

To create an open floor plan with a heavy load and unique architectural details, Live Oak worked hand in hand with engineers, designers and architects on seven different structures across an 11-acre campus. This collaborative effort proved especially useful when engineering the process building with 90-foot diamond-shaped trusses spanning the space.
Design services include:
– Administration building with exposed timber structure for a lodge feel and aesthetic.
– Distribution building.
– Process building.
– Intake structure.
– Rapid mix and sedimentation basins.
– Finish water pump station.
– Vehicle maintenance facility.

