To provide a lovely neighborhood in Lincoln, Alabama, Live Oak Engineering, Inc. designed over 70 lots in the community to support people and families looking for a place to connect. Our experience created opportunities for many to find a place to call home. The new subdivision is one of several that Live Oak has designed over the years.
Civil Engineering Projects
-
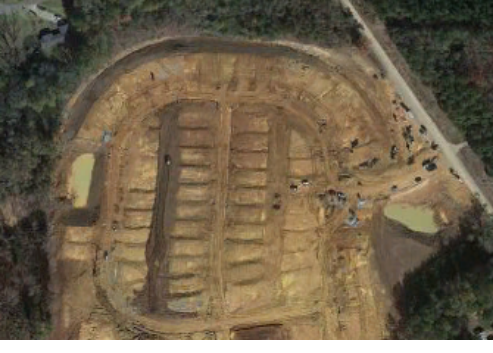
Deer Brook Subdivision, Lincoln, AL
-
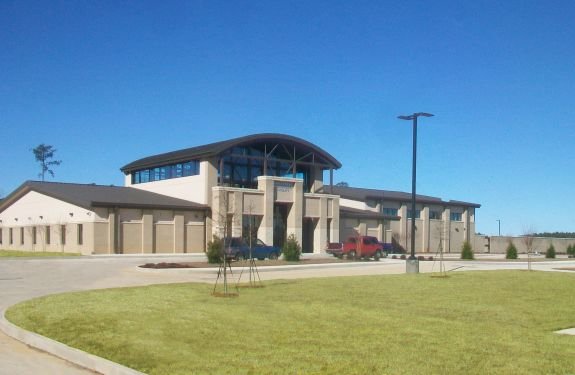
Camp Shelby Deployment Unit Processing Center, Camp Shelby, MS
All of us at Live Oak take great pride in projects that support our country’s military. For the 12-acre Camp Shelby Deployment Unit Processing Center in Camp Shelby, MS, Live Oak provided site design, bidding and construction administration services. This new structure will facilitate the receiving and deploying of a Heavy Brigade size unit, including processing personal and equipment and building and storing pallets for shipment. Design services include: – Parking and traffic circulation facilities. – Sidewalks and pedestrian pathways. – ADA facilities. – Yard and storage facilities. – Antiterrorism/Force Protection (ATFP) measures. – Retaining wall. – On-site and off-site utility improvements. – Fire protection storage facilities. – Storm water control.
-
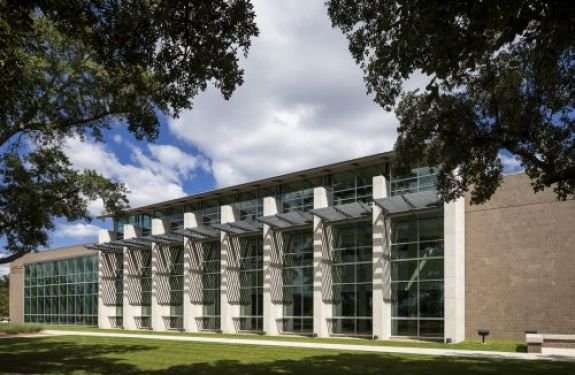
Mississippi Gulf Coast Community College Hospitality & Resort Management Center, Gulfport, MS
Live Oak’s depth of experience and breadth of skills made us the engineering firm of choice for MGCCC’s new Hospitality & Resort Management Center on the Harrison County Campus. To create this state-of-the-art culinary arts facility, Live Oak provided site design, bidding and construction services. Today, this stunning two-story. 6-acre structure serves students from across Mississippi. Design services include: – Parking and traffic circulation facilities. – Sidewalks and pedestrian pathways. – ADA facilities. – On-site and off-site utility improvements. – Storm water control.
-
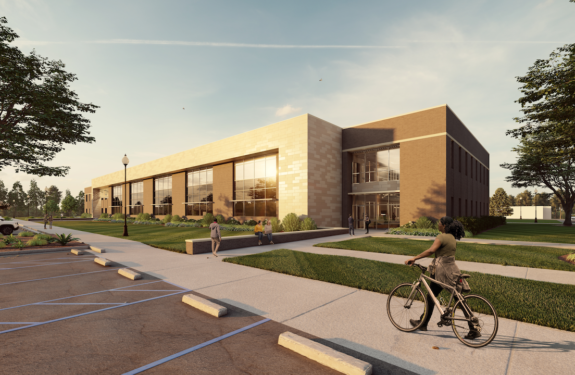
Mississippi Gulf Coast Community College (MGCCC) Science, Technology, Engineering & Mathematics (STEM) Facility, Gulfport, MS
To train today’s students for tomorrow’s careers, MGCCC’s Harrison County Campus wanted to establish a new STEM Facility. Live Oak partnered with MGCCC to provide site design, bidding and construction administration services for the new structure. Serving as a gateway to campus and providing opportunities for future development. The two-story, 4-acre facility includes new laboratories, classrooms and offices complete with state-of-the-art equipment. Design services include: – Parking and traffic circulation facilities. – Sidewalks and pedestrian pathways. – ADA facilities. – On-site utility improvements. – Storm water control.
-
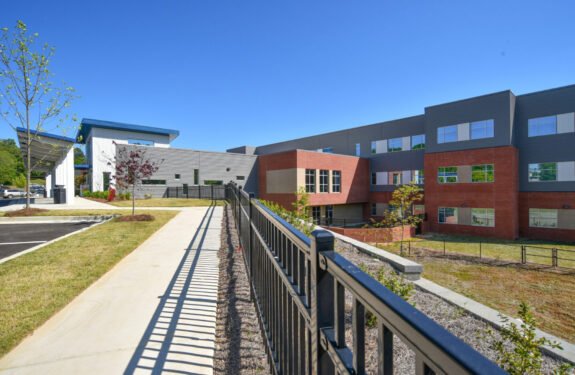
Oxford Elementary School, Oxford, MS
To ensure the 9-acre Oxford Elementary School complemented the surrounding neighborhood fabric, Live Oak developed a design that took full advantage of the extreme grade change on the site. Now, road views of the building appear as one and two stories tall as opposed to their actual height of two or three stories. Live Oak provided site design, bidding and construction administration services for this new facility. Design services include: – Parking and traffic circulation facilities. – Sidewalks and pedestrian pathways. – ADA facilities. – Playground areas. – Retaining walls. – On-site and off-site utility improvements. – Storm water control.
-
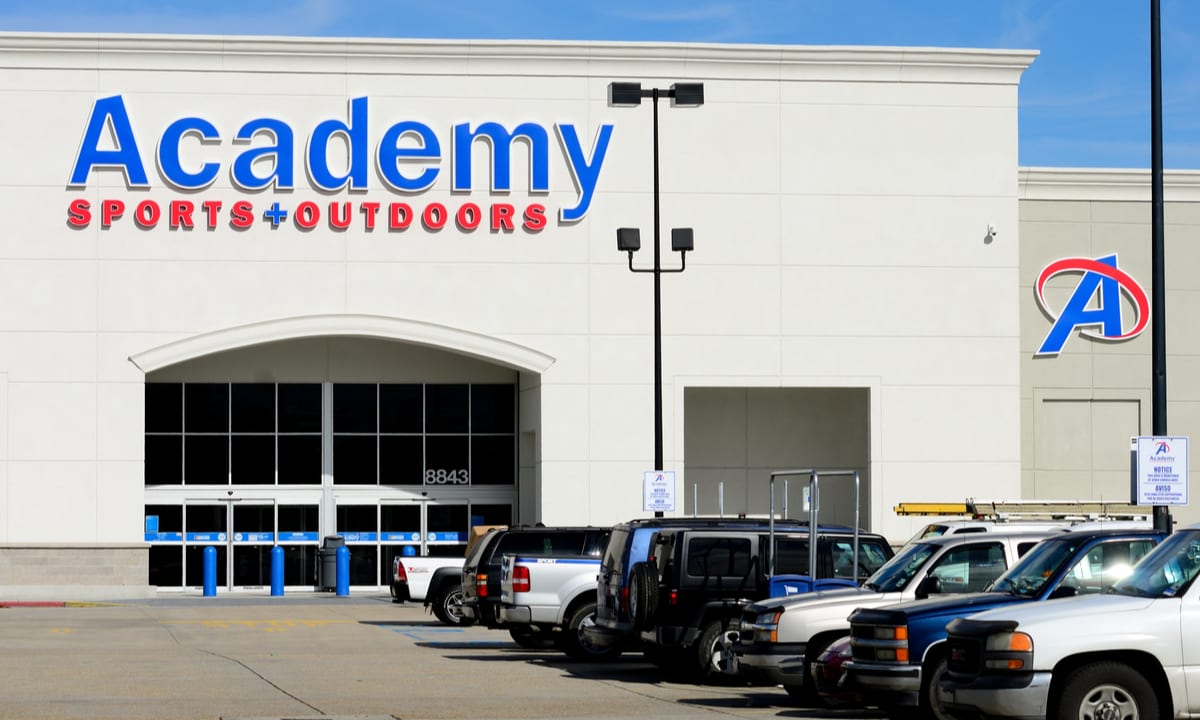
Retail and Commercial Facilities National
Architects and developers from across the country have partnered with Live Oak Engineering, Inc. for our expertise in pre-design, site design and construction administration services. Together, we’ve developed projects for some of the nation’s most well-known brands, including Family Dollar, Pizza Hut, Academy Sports and Outdoors and Shine Time Car Wash. Design services include: – Parking and traffic circulation facilities. – Sidewalks and pedestrian pathways. – ADA facilities. – Off-site roadway improvements. – Yard and storage facilities. – Retaining walls. – On-site and off-site utility improvements. – Fire protection storage facilities. – Storm water control.
